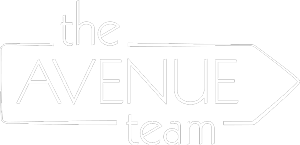


Listing Courtesy of: BRIGHT IDX / Realty Mark Associates
11 S Kings Oak Lane Philadelphia, PA 19115
Active (1 Days)
$875,000
MLS #:
PAPH2514022
PAPH2514022
Taxes
$8,639(2024)
$8,639(2024)
Lot Size
0.48 acres
0.48 acres
Type
Single-Family Home
Single-Family Home
Year Built
1998
1998
Style
Tudor
Tudor
School District
Philadelphia City
Philadelphia City
County
Philadelphia County
Philadelphia County
Listed By
Beth Anne Seravalli, Realty Mark Associates
Source
BRIGHT IDX
Last checked Jul 11 2025 at 10:23 PM GMT+0000
BRIGHT IDX
Last checked Jul 11 2025 at 10:23 PM GMT+0000
Bathroom Details
- Full Bathrooms: 4
- Half Bathroom: 1
Interior Features
- Additional Stairway
- Curved Staircase
- Family Room Off Kitchen
- Laundry Chute
- Spiral Staircase
- Store/Office
- Kitchen - Eat-In
- Walk-In Closet(s)
- Wood Floors
- Built-In Microwave
- Built-In Range
- Dishwasher
- Disposal
- Dryer - Electric
- Refrigerator
- Water Heater
- Washer
- Walls/Ceilings: Dry Wall
Subdivision
- Pine Valley
Lot Information
- Backs to Trees
- Trees/Wooded
Property Features
- Above Grade
- Below Grade
- Foundation: Slab
- Foundation: Concrete Perimeter
Heating and Cooling
- Other
- Geothermal
Basement Information
- Side Entrance
- Poured Concrete
- Heated
- Fully Finished
Pool Information
- In Ground
Flooring
- Carpet
- Ceramic Tile
- Solid Hardwood
- Marble
Exterior Features
- Brick
- Stone
- Roof: Architectural Shingle
Utility Information
- Utilities: Cable Tv, Electric Available, Phone Available
- Sewer: Public Sewer
- Fuel: Geo-Thermal
School Information
- High School: George Washington
Stories
- 2
Living Area
- 4,556 sqft
Location
Disclaimer: Copyright 2025 Bright MLS IDX. All rights reserved. This information is deemed reliable, but not guaranteed. The information being provided is for consumers’ personal, non-commercial use and may not be used for any purpose other than to identify prospective properties consumers may be interested in purchasing. Data last updated 7/11/25 15:23





Description