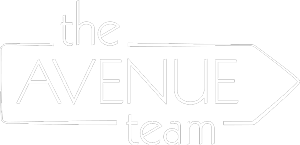


Listing Courtesy of: BRIGHT IDX / BHHS Fox & Roach-Center City Walnut
1126 E Eyre Street Philadelphia, PA 19125
Active (1 Days)
$300,000
OPEN HOUSE TIMES
-
OPENSat, Nov 231:30 pm - 3:00 pm
-
OPENSun, Nov 2412 noon - 1:30 pm
Description
Welcome to 1126 Eyre St! Tucked away on a quiet, tree-lined street on the desirable Riverside of Fishtown, this home boasts charm and character for days! Featuring gorgeous original hardwood flooring with in lay, built-in shelving, large oversized windows and original details throughout this home is a stunner. Enter through the vintage main door and immediately feel the warmth this house has to offer. The first floor features 2 living spaces, a flex room that could be used for dinning space or an office, and a large eat-in kitchen with lots of windows and built in nooks. Off the kitchen is the rear yard; an oversized brick patio, wonderful for everyday relaxing or entertaining. The second floor is home to 2 well sized bedrooms each with closet space and a bright 3 piece bathroom. The basement offers ample storage space. All windows were replaced in 2019, brand new water heater was installed in 2024, electrical panel was updated in 2024, and exterior brick was re-pointed in 2018. Steps away from Lloyd Whiskey Bar, Johnny Brenda’s ,Laser Wolf, Pizza Beddia, La Colombe, City Fitness, Penn Treaty Park, Riverwards Produce, and all Fishtown has to offer! With easy access to public transportation and the I-95 corridor, this property is not to be missed.
MLS #:
PAPH2421756
PAPH2421756
Taxes
$4,064(2025)
$4,064(2025)
Lot Size
980 SQFT
980 SQFT
Type
Townhouse
Townhouse
Year Built
1920
1920
Style
Traditional
Traditional
School District
The School District of Philadelphia
The School District of Philadelphia
County
Philadelphia County
Philadelphia County
Listed By
Kristen Shemesh, BHHS Fox & Roach, Realtors
Source
BRIGHT IDX
Last checked Nov 21 2024 at 7:03 AM GMT+0000
BRIGHT IDX
Last checked Nov 21 2024 at 7:03 AM GMT+0000
Bathroom Details
- Full Bathroom: 1
Interior Features
- Kitchen - Eat-In
Subdivision
- Fishtown
Lot Information
- Sideyard(s)
- Rear Yard
Property Features
- Below Grade
- Above Grade
- Foundation: Stone
Heating and Cooling
- Radiator
- None
Basement Information
- Unfinished
Flooring
- Wood
Exterior Features
- Mixed
Utility Information
- Sewer: Public Sewer
- Fuel: Oil
Stories
- 2
Living Area
- 900 sqft
Location
Disclaimer: Copyright 2024 Bright MLS IDX. All rights reserved. This information is deemed reliable, but not guaranteed. The information being provided is for consumers’ personal, non-commercial use and may not be used for any purpose other than to identify prospective properties consumers may be interested in purchasing. Data last updated 11/20/24 23:03



