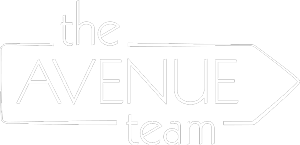


Listing Courtesy of: BRIGHT IDX / Keller Williams Real Estate-Blue Bell
1212 S 11th Street Philadelphia, PA 19147
Active (23 Days)
$625,000
OPEN HOUSE TIMES
-
OPENThu, Feb 64:30 pm - 6:30 pm
Description
Experience the perfect blend of modern elegance and urban convenience in this beautifully updated 5-bedroom, 3-bathroom home in the heart of Passyunk Square. The spacious layout includes a bright and airy living room and dining area, complemented by high ceilings and natural light throughout. The standout feature of this home is the impressive kitchen, boasting sleek, white cabinetry, elegant countertops, and beautiful stainless steel appliances. A chic chandelier adds a touch of luxury, while the ample counter space and storage make it a chef’s dream. Step outside to a private patio and backyard, perfect for entertaining, gardening, or simply relaxing in your own outdoor oasis. A full bathroom completes this floor. Upstairs, the second floor offers three spacious bedrooms and a newly renovated bathroom, while the third floor provides two additional bedrooms, another full bath, and a second kitchen, ideal for multi-generational living or flexible use. The home also includes a spacious basement, providing additional storage or potential for a creative space like a home gym, workshop or additional living space. Step outside to a private patio and backyard, perfect for entertaining, gardening, or simply relaxing in your own outdoor oasis. With recent updates, including new flooring and renovated bathrooms, this home is move-in ready and waiting for your personal touch. Conveniently located near I-95, public transport, and vibrant local amenities, it's a must-see!
MLS #:
PAPH2426956
PAPH2426956
Taxes
$6,765(2025)
$6,765(2025)
Lot Size
1,245 SQFT
1,245 SQFT
Type
Townhouse
Townhouse
Year Built
1915
1915
Style
Traditional
Traditional
School District
The School District of Philadelphia
The School District of Philadelphia
County
Philadelphia County
Philadelphia County
Listed By
Sharyn Soliman, Keller Williams Real Estate-Blue Bell
Source
BRIGHT IDX
Last checked Feb 5 2025 at 11:08 AM GMT+0000
BRIGHT IDX
Last checked Feb 5 2025 at 11:08 AM GMT+0000
Bathroom Details
- Full Bathrooms: 3
Interior Features
- Water Heater
- Stove
- Refrigerator
- Washer
- Dryer
- Built-In Microwave
- Wood Floors
- Upgraded Countertops
- Kitchen - Table Space
- Kitchen - Gourmet
- Kitchen - Eat-In
- Floor Plan - Open
- Breakfast Area
- Bathroom - Tub Shower
- Bathroom - Stall Shower
- 2nd Kitchen
Subdivision
- Passyunk Square
Property Features
- Below Grade
- Above Grade
- Foundation: Concrete Perimeter
Heating and Cooling
- Central
- Central A/C
Basement Information
- Full
Flooring
- Hardwood
Exterior Features
- Masonry
Utility Information
- Sewer: Public Sewer
- Fuel: Natural Gas
Stories
- 3
Living Area
- 1,965 sqft
Location
Disclaimer: Copyright 2025 Bright MLS IDX. All rights reserved. This information is deemed reliable, but not guaranteed. The information being provided is for consumers’ personal, non-commercial use and may not be used for any purpose other than to identify prospective properties consumers may be interested in purchasing. Data last updated 2/5/25 03:08



