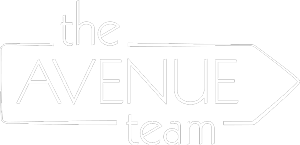


Listing Courtesy of: BRIGHT IDX / Compass Pennsylvania, LLC
1407 S Napa Street Philadelphia, PA 19146
Active (18 Days)
$549,900
MLS #:
PAPH2479234
PAPH2479234
Taxes
$1,366(2025)
$1,366(2025)
Lot Size
837 SQFT
837 SQFT
Type
Townhouse
Townhouse
Year Built
2025
2025
Style
Straight Thru
Straight Thru
School District
The School District of Philadelphia
The School District of Philadelphia
County
Philadelphia County
Philadelphia County
Listed By
Scott C Frith, Compass Pennsylvania, LLC
Source
BRIGHT IDX
Last checked Jun 1 2025 at 1:27 PM GMT+0000
BRIGHT IDX
Last checked Jun 1 2025 at 1:27 PM GMT+0000
Bathroom Details
- Full Bathrooms: 2
- Half Bathroom: 1
Subdivision
- Grays Ferry
Property Features
- Above Grade
- Below Grade
- Foundation: Concrete Perimeter
Heating and Cooling
- Central
- Central A/C
Basement Information
- Fully Finished
Exterior Features
- Advanced Framing
- Brick
- Vinyl Siding
Utility Information
- Sewer: Public Sewer
- Fuel: Electric
Stories
- 4
Living Area
- 2,020 sqft
Location
Disclaimer: Copyright 2025 Bright MLS IDX. All rights reserved. This information is deemed reliable, but not guaranteed. The information being provided is for consumers’ personal, non-commercial use and may not be used for any purpose other than to identify prospective properties consumers may be interested in purchasing. Data last updated 6/1/25 06:27




Description