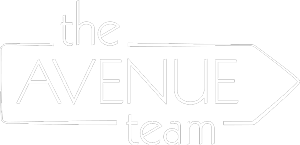


Listing Courtesy of: BRIGHT IDX / Re/Max Ready
144 Wright Street Philadelphia, PA 19127
Pending (17 Days)
$424,900
MLS #:
PAPH2484008
PAPH2484008
Taxes
$5,546(2025)
$5,546(2025)
Lot Size
1,750 SQFT
1,750 SQFT
Type
Single-Family Home
Single-Family Home
Year Built
1920
1920
Style
Colonial
Colonial
School District
Philadelphia City
Philadelphia City
County
Philadelphia County
Philadelphia County
Listed By
Gina D Wherry, Re/Max Ready
Source
BRIGHT IDX
Last checked Jun 1 2025 at 1:58 PM GMT+0000
BRIGHT IDX
Last checked Jun 1 2025 at 1:58 PM GMT+0000
Bathroom Details
- Full Bathrooms: 2
Interior Features
- Bathroom - Stall Shower
- Bathroom - Tub Shower
- Carpet
- Ceiling Fan(s)
- Combination Dining/Living
- Floor Plan - Traditional
- Kitchen - Eat-In
- Primary Bath(s)
- Window Treatments
- Built-In Microwave
- Built-In Range
- Dryer
- Energy Star Dishwasher
- Oven/Range - Gas
- Refrigerator
- Washer
- Walls/Ceilings: Dry Wall
- Walls/Ceilings: 9'+ Ceilings
- Walls/Ceilings: Wood Ceilings
Subdivision
- Manayunk
Lot Information
- Rear Yard
Property Features
- Above Grade
- Below Grade
- Foundation: Brick/Mortar
Heating and Cooling
- Forced Air
- Central A/C
Basement Information
- Full
- Unfinished
- Windows
Flooring
- Hardwood
- Carpet
- Ceramic Tile
- Vinyl
Exterior Features
- Masonry
Utility Information
- Sewer: Public Sewer
- Fuel: Natural Gas
Parking
- Free
Stories
- 3
Living Area
- 1,734 sqft
Location
Disclaimer: Copyright 2025 Bright MLS IDX. All rights reserved. This information is deemed reliable, but not guaranteed. The information being provided is for consumers’ personal, non-commercial use and may not be used for any purpose other than to identify prospective properties consumers may be interested in purchasing. Data last updated 6/1/25 06:58




Description