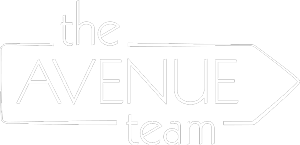


Listing Courtesy of: BRIGHT IDX / Kw Empower
1504 S 19th Street Philadelphia, PA 19146
Active (1 Days)
$475,000
OPEN HOUSE TIMES
-
OPENSun, Jan 1911:00 am - 1:00 pm
Description
Welcome to this beautifully updated home in the heart of Point Breeze. From the moment you step inside, you’ll enjoy the open floor plan on the first floor, featuring gleaming hardwood floors, a spacious living and dining area, and a kitchen designed for both cooking and entertaining. The kitchen boasts granite countertops, stainless steel appliances, gas cooking, bar seating, and abundant cabinet space. Step out to your large backyard—perfect for gardening, grilling, or relaxing with friends and family.The second floor offers two generously sized bedrooms, ideal for guests or a home office, and a stylish full bathroom. The crown jewel of this home awaits on the third floor—a full floor primary suite complete with a walk-in closet, laundry room, and an en-suite bath. Step out onto the private roof deck and soak in the views while enjoying your morning coffee.Need more space? The finished basement with a convenient powder room provides the perfect bonus area for a home gym, media room, or additional storage.Located just six blocks from the subway, this home is perfect for commuters. You'll also be within walking distance of some of the neighborhood's best dining spots, including South Philly Tap Room, American Sardine Bar, and Two Eagles Cafe.This home has it all—style, space, and an unbeatable location. Schedule your showing today and see why this is the one you've been waiting for!
MLS #:
PAPH2436318
PAPH2436318
Taxes
$5,809(2024)
$5,809(2024)
Lot Size
1,024 SQFT
1,024 SQFT
Type
Townhouse
Townhouse
Year Built
2011
2011
Style
Traditional
Traditional
School District
Philadelphia City
Philadelphia City
County
Philadelphia County
Philadelphia County
Listed By
Liz a Lutz, Kw Empower
Source
BRIGHT IDX
Last checked Jan 18 2025 at 1:09 AM GMT+0000
BRIGHT IDX
Last checked Jan 18 2025 at 1:09 AM GMT+0000
Bathroom Details
- Full Bathrooms: 2
- Half Bathroom: 1
Subdivision
- Point Breeze
Property Features
- Below Grade
- Above Grade
- Foundation: Other
Heating and Cooling
- Forced Air
- Ceiling Fan(s)
- Central A/C
Basement Information
- Fully Finished
Exterior Features
- Metal Siding
- Brick
Utility Information
- Sewer: Public Sewer
- Fuel: Natural Gas
Stories
- 3
Living Area
- 2,800 sqft
Location
Disclaimer: Copyright 2025 Bright MLS IDX. All rights reserved. This information is deemed reliable, but not guaranteed. The information being provided is for consumers’ personal, non-commercial use and may not be used for any purpose other than to identify prospective properties consumers may be interested in purchasing. Data last updated 1/17/25 17:09



