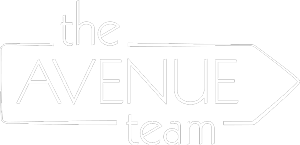


Listing Courtesy of: BRIGHT IDX / Absolute Realty Group
1519 W Chew Street Philadelphia, PA 19141
Active (3 Days)
$314,999
MLS #:
PAPH2432258
PAPH2432258
Taxes
$2,557(2025)
$2,557(2025)
Lot Size
1,560 SQFT
1,560 SQFT
Type
Townhouse
Townhouse
Year Built
1965
1965
Style
Straight Thru
Straight Thru
School District
Philadelphia City
Philadelphia City
County
Philadelphia County
Philadelphia County
Listed By
Gary Umansky, Absolute Realty Group
Source
BRIGHT IDX
Last checked Jan 10 2025 at 7:31 AM GMT+0000
BRIGHT IDX
Last checked Jan 10 2025 at 7:31 AM GMT+0000
Bathroom Details
- Full Bathrooms: 3
Interior Features
- Upgraded Countertops
- Recessed Lighting
- Dining Area
- Combination Dining/Living
- Chair Railings
- Ceiling Fan(s)
Subdivision
- Ogontz
Property Features
- Below Grade
- Above Grade
- Fireplace: Electric
- Foundation: Stone
Heating and Cooling
- Central
- Ceiling Fan(s)
- Central A/C
Basement Information
- Walkout Level
- Rear Entrance
- Heated
- Fully Finished
Exterior Features
- Masonry
Utility Information
- Sewer: Public Sewer
- Fuel: Natural Gas
Stories
- 2
Living Area
- 1,980 sqft
Location
Disclaimer: Copyright 2025 Bright MLS IDX. All rights reserved. This information is deemed reliable, but not guaranteed. The information being provided is for consumers’ personal, non-commercial use and may not be used for any purpose other than to identify prospective properties consumers may be interested in purchasing. Data last updated 1/9/25 23:31




Description