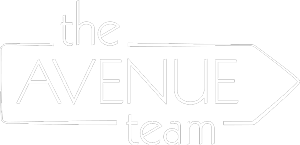


Listing Courtesy of: BRIGHT IDX / Legal Real Estate LLC
203 W Chew Avenue Philadelphia, PA 19120
Active (3 Days)
$299,998
MLS #:
PAPH2433530
PAPH2433530
Taxes
$3,325(2024)
$3,325(2024)
Lot Size
7,200 SQFT
7,200 SQFT
Type
Single-Family Home
Single-Family Home
Year Built
1926
1926
Style
Airlite
Airlite
School District
Philadelphia City
Philadelphia City
County
Philadelphia County
Philadelphia County
Listed By
Daniel G Loza, Legal Real Estate LLC
Source
BRIGHT IDX
Last checked Jan 10 2025 at 7:31 AM GMT+0000
BRIGHT IDX
Last checked Jan 10 2025 at 7:31 AM GMT+0000
Bathroom Details
- Full Bathrooms: 2
Interior Features
- Stove
- Refrigerator
- Built-In Range
- Wood Floors
- Walk-In Closet(s)
- Pantry
- Kitchen - Table Space
- Kitchen - Eat-In
- Floor Plan - Traditional
- Dining Area
- Combination Kitchen/Dining
- Combination Dining/Living
- Ceiling Fan(s)
- Built-Ins
- Breakfast Area
- Attic
Subdivision
- Olney
Lot Information
- Trees/Wooded
- Sideyard(s)
- Road Frontage
- Rear Yard
- Premium
- Landscaping
- Level
- Front Yard
- Cleared
- Corner
- Additional Lot(s)
Property Features
- Below Grade
- Above Grade
- Foundation: Concrete Perimeter
Heating and Cooling
- Radiator
- None
Basement Information
- Windows
- Unfinished
- Poured Concrete
- Interior Access
- Improved
- Full
- Drainage System
- Partial
- Daylight
- Connecting Stairway
- Combination
Exterior Features
- Masonry
Utility Information
- Utilities: Under Ground, Sewer Available, Phone Available, Natural Gas Available, Electric Available, Cable Tv Available
- Sewer: Public Sewer
- Fuel: Natural Gas
Parking
- Unassigned
- Surface
- Private
- Paved Parking
- Lighted Parking
- Free
- Fenced
Stories
- 3
Living Area
- 3,805 sqft
Location
Disclaimer: Copyright 2025 Bright MLS IDX. All rights reserved. This information is deemed reliable, but not guaranteed. The information being provided is for consumers’ personal, non-commercial use and may not be used for any purpose other than to identify prospective properties consumers may be interested in purchasing. Data last updated 1/9/25 23:31




Description