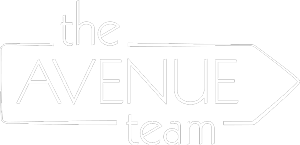


Listing Courtesy of: BRIGHT IDX / Compass Pennsylvania, LLC
2536 W Girard Avenue 1 Philadelphia, PA 19130
Active (57 Days)
$449,900
MLS #:
PAPH2381504
PAPH2381504
Taxes
$733(2022)
$733(2022)
Type
Condo
Condo
Year Built
2017
2017
Style
Straight Thru, Bi-Level
Straight Thru, Bi-Level
School District
The School District of Philadelphia
The School District of Philadelphia
County
Philadelphia County
Philadelphia County
Listed By
Scott C Frith, Compass Pennsylvania, LLC
Source
BRIGHT IDX
Last checked Jan 2 2025 at 3:51 PM GMT+0000
BRIGHT IDX
Last checked Jan 2 2025 at 3:51 PM GMT+0000
Bathroom Details
- Full Bathrooms: 3
Subdivision
- Fairmount
Property Features
- Below Grade
- Above Grade
Heating and Cooling
- Forced Air
- Central A/C
Exterior Features
- Masonry
Utility Information
- Sewer: Public Sewer
- Fuel: Natural Gas
Parking
- Concrete Driveway
Stories
- 2
Living Area
- 1,714 sqft
Location
Disclaimer: Copyright 2025 Bright MLS IDX. All rights reserved. This information is deemed reliable, but not guaranteed. The information being provided is for consumers’ personal, non-commercial use and may not be used for any purpose other than to identify prospective properties consumers may be interested in purchasing. Data last updated 1/2/25 07:51




Description