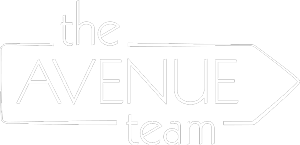


Listing Courtesy of: BRIGHT IDX / Kw Empower
2996 E Thompson Street Philadelphia, PA 19134
Active (3 Days)
$274,900
OPEN HOUSE TIMES
-
OPENSun, Jan 1211:00 am - 12 noon
Description
Welcome to 2996 e. Thompson street, a PRIMO location in the heart of Port Richmond (quick access to I-95), featuring 3 beds and 2 full baths. This charming 16' wide townhouse effortlessly blends classic elegance with modern convenience, making it a true gem. Featuring a timeless traditional design, the home showcases a harmonious mix of hardwood flooring, plush carpet, and sleek ceramic tile, creating a warm and inviting atmosphere throughout. The bright and airy main living area boasts ample natural light that highlights the rich tones of the hardwood floors, while the fully finished basement offers endless possibilities as a cozy den, home office, or entertainment hub. Nestled in a vibrant neighborhood, this property is just minutes from serene parks like Campbell Square and a variety of local hotspots, including Tacconelli's Pizza, Reanimator Coffee, Nemi, the Gaul & Co. Malt House, Stock's Bakery, and La Roma—everything you need is right at your doorstep!Combining style, comfort, and an unbeatable location near some of the city’s most beloved destinations, this home is a perfect match for anyone seeking the ideal blend of tradition and modern living. Don’t miss the chance to make this exceptional property your own—schedule your private tour today!
MLS #:
PAPH2430868
PAPH2430868
Taxes
$3,094(2025)
$3,094(2025)
Lot Size
971 SQFT
971 SQFT
Type
Townhouse
Townhouse
Year Built
1920
1920
Style
Traditional
Traditional
School District
Philadelphia City
Philadelphia City
County
Philadelphia County
Philadelphia County
Listed By
Ryan Stawasz, Kw Empower
Source
BRIGHT IDX
Last checked Jan 10 2025 at 7:31 AM GMT+0000
BRIGHT IDX
Last checked Jan 10 2025 at 7:31 AM GMT+0000
Bathroom Details
- Full Bathrooms: 2
Interior Features
- Water Heater
- Washer
- Refrigerator
- Oven/Range - Gas
- Microwave
- Dryer
- Disposal
- Dishwasher
Subdivision
- Port Richmond
Property Features
- Below Grade
- Above Grade
- Foundation: Other
- Foundation: Brick/Mortar
Heating and Cooling
- Baseboard - Hot Water
- Window Unit(s)
Basement Information
- Fully Finished
Flooring
- Carpet
- Ceramic Tile
- Hardwood
Exterior Features
- Masonry
- Roof: Rubber
Utility Information
- Sewer: Public Sewer
- Fuel: Natural Gas
Stories
- 2
Living Area
- 1,541 sqft
Location
Disclaimer: Copyright 2025 Bright MLS IDX. All rights reserved. This information is deemed reliable, but not guaranteed. The information being provided is for consumers’ personal, non-commercial use and may not be used for any purpose other than to identify prospective properties consumers may be interested in purchasing. Data last updated 1/9/25 23:31



