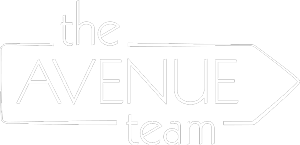
Listing Courtesy of: BRIGHT IDX / Keller Williams Main Line
300 Dearnley Street Philadelphia, PA 19128
Coming Soon
$500,000
MLS #:
PAPH2436566
PAPH2436566
Taxes
$5,790(2025)
$5,790(2025)
Lot Size
7,200 SQFT
7,200 SQFT
Type
Single-Family Home
Single-Family Home
Year Built
1950
1950
Style
Traditional
Traditional
School District
The School District of Philadelphia
The School District of Philadelphia
County
Philadelphia County
Philadelphia County
Listed By
Alec Conar Deluca, Keller Williams Main Line
Source
BRIGHT IDX
Last checked Jan 18 2025 at 1:45 AM GMT+0000
BRIGHT IDX
Last checked Jan 18 2025 at 1:45 AM GMT+0000
Bathroom Details
- Full Bathrooms: 2
Subdivision
- Roxborough
Property Features
- Below Grade
- Above Grade
- Foundation: Stone
Heating and Cooling
- Heat Pump(s)
- Forced Air
- Central A/C
Basement Information
- Unfinished
Exterior Features
- Frame
Utility Information
- Sewer: Public Sewer
- Fuel: Electric
Stories
- 2
Living Area
- 2,200 sqft
Location
Disclaimer: Copyright 2025 Bright MLS IDX. All rights reserved. This information is deemed reliable, but not guaranteed. The information being provided is for consumers’ personal, non-commercial use and may not be used for any purpose other than to identify prospective properties consumers may be interested in purchasing. Data last updated 1/17/25 17:45




Description