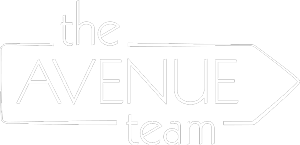


Listing Courtesy of: BRIGHT IDX / Compass Pennsylvania, LLC
3402 Orion Road Philadelphia, PA 19154
Active (3 Days)
$369,900
MLS #:
PAPH2433110
PAPH2433110
Taxes
$4,439(2025)
$4,439(2025)
Lot Size
2,000 SQFT
2,000 SQFT
Type
Townhouse
Townhouse
Year Built
1973
1973
Style
Airlite
Airlite
School District
The School District of Philadelphia
The School District of Philadelphia
County
Philadelphia County
Philadelphia County
Listed By
Stefania a Zuccarini, Compass Pennsylvania, LLC
Source
BRIGHT IDX
Last checked Jan 10 2025 at 7:31 AM GMT+0000
BRIGHT IDX
Last checked Jan 10 2025 at 7:31 AM GMT+0000
Bathroom Details
- Full Bathroom: 1
- Half Bathroom: 1
Interior Features
- Stainless Steel Appliances
- Refrigerator
- Washer
- Dryer - Gas
- Dishwasher
- Built-In Microwave
- Other
- Carpet
- Bathroom - Tub Shower
- Floor Plan - Open
- Ceiling Fan(s)
- Kitchen - Eat-In
- Combination Kitchen/Dining
Subdivision
- Parkwood
Property Features
- Below Grade
- Above Grade
- Fireplace: Gas/Propane
- Foundation: Slab
Heating and Cooling
- Forced Air
- Central A/C
Basement Information
- Fully Finished
Exterior Features
- Masonry
Utility Information
- Sewer: Public Sewer
- Fuel: Natural Gas
Stories
- 2
Living Area
- 1,360 sqft
Location
Disclaimer: Copyright 2025 Bright MLS IDX. All rights reserved. This information is deemed reliable, but not guaranteed. The information being provided is for consumers’ personal, non-commercial use and may not be used for any purpose other than to identify prospective properties consumers may be interested in purchasing. Data last updated 1/9/25 23:31





Description