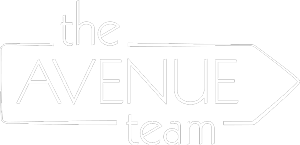


Listing Courtesy of: BRIGHT IDX / Coldwell Banker Realty / Matthew Greene
3761 Glenn Street Philadelphia, PA 19114
Coming Soon (1 Days)
$650,000
MLS #:
PAPH2510086
PAPH2510086
Taxes
$1,328(2024)
$1,328(2024)
Lot Size
6,000 SQFT
6,000 SQFT
Type
Single-Family Home
Single-Family Home
Year Built
2016
2016
Style
Colonial
Colonial
School District
The School District of Philadelphia
The School District of Philadelphia
County
Philadelphia County
Philadelphia County
Listed By
Matthew Greene, Coldwell Banker Realty
Source
BRIGHT IDX
Last checked Jul 4 2025 at 11:32 AM GMT+0000
BRIGHT IDX
Last checked Jul 4 2025 at 11:32 AM GMT+0000
Bathroom Details
- Full Bathrooms: 2
- Half Bathroom: 1
Interior Features
- Kitchen - Island
- Built-In Microwave
- Dishwasher
- Disposal
- Oven - Self Cleaning
- Stainless Steel Appliances
Subdivision
- Torresdale
Property Features
- Above Grade
- Below Grade
- Foundation: Concrete Perimeter
Heating and Cooling
- Forced Air
- Central A/C
Basement Information
- Full
- Fully Finished
Exterior Features
- Shake Siding
- Vinyl Siding
- Roof: Shingle
Utility Information
- Sewer: Public Sewer
- Fuel: Natural Gas
Stories
- 2
Living Area
- 2,989 sqft
Location
Disclaimer: Copyright 2025 Bright MLS IDX. All rights reserved. This information is deemed reliable, but not guaranteed. The information being provided is for consumers’ personal, non-commercial use and may not be used for any purpose other than to identify prospective properties consumers may be interested in purchasing. Data last updated 7/4/25 04:32




Description