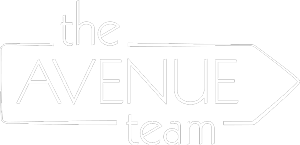


Listing Courtesy of: BRIGHT IDX / Keller Williams Real Estate Tri-County
4315 Tyson Avenue Philadelphia, PA 19135
Pending (47 Days)
$315,000
MLS #:
PAPH2417054
PAPH2417054
Taxes
$3,600(2024)
$3,600(2024)
Lot Size
3,750 SQFT
3,750 SQFT
Type
Single-Family Home
Single-Family Home
Year Built
1950
1950
Style
Traditional
Traditional
School District
The School District of Philadelphia
The School District of Philadelphia
County
Philadelphia County
Philadelphia County
Listed By
Stephanie L Roldan, Keller Williams Real Estate Tri-County
Source
BRIGHT IDX
Last checked Jan 2 2025 at 3:51 PM GMT+0000
BRIGHT IDX
Last checked Jan 2 2025 at 3:51 PM GMT+0000
Bathroom Details
- Full Bathroom: 1
- Half Bathrooms: 2
Subdivision
- Mayfair
Property Features
- Below Grade
- Above Grade
- Foundation: Brick/Mortar
- Foundation: Stone
Heating and Cooling
- Radiator
- Wall Unit
- Ductless/Mini-Split
Basement Information
- Full
Exterior Features
- Masonry
Utility Information
- Sewer: Public Sewer
- Fuel: Electric, Natural Gas
School Information
- Elementary School: Disston Hamilton
- High School: Lincoln Abraham
Parking
- Electric Vehicle Charging Station(s)
- Concrete Driveway
Stories
- 2
Living Area
- 1,944 sqft
Location
Disclaimer: Copyright 2025 Bright MLS IDX. All rights reserved. This information is deemed reliable, but not guaranteed. The information being provided is for consumers’ personal, non-commercial use and may not be used for any purpose other than to identify prospective properties consumers may be interested in purchasing. Data last updated 1/2/25 07:51




Description