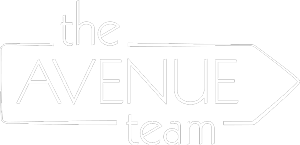


Listing Courtesy of: BRIGHT IDX / Re/Max 2000
7942-44 Loretto Avenue Philadelphia, PA 19111
Active (1 Days)
$449,900
MLS #:
PAPH2435924
PAPH2435924
Taxes
$3,402(2024)
$3,402(2024)
Lot Size
4,365 SQFT
4,365 SQFT
Type
Single-Family Home
Single-Family Home
Year Built
1960
1960
Style
Traditional
Traditional
School District
Philadelphia City
Philadelphia City
County
Philadelphia County
Philadelphia County
Listed By
Julia Costello, Re/Max 2000
Source
BRIGHT IDX
Last checked Jan 18 2025 at 1:09 AM GMT+0000
BRIGHT IDX
Last checked Jan 18 2025 at 1:09 AM GMT+0000
Bathroom Details
- Full Bathrooms: 2
Interior Features
- Water Heater
- Washer
- Stainless Steel Appliances
- Refrigerator
- Oven/Range - Gas
- Dryer
- Disposal
- Dishwasher
- Wood Floors
- Window Treatments
- Walk-In Closet(s)
- Upgraded Countertops
- Formal/Separate Dining Room
- Floor Plan - Traditional
- Crown Moldings
- Ceiling Fan(s)
- Cedar Closet(s)
- Bathroom - Tub Shower
- Attic
Subdivision
- Rhawnhurst
Lot Information
- Sideyard(s)
- Rear Yard
- Level
- Additional Lot(s)
Property Features
- Below Grade
- Above Grade
- Fireplace: Mantel(s)
- Foundation: Concrete Perimeter
Heating and Cooling
- Radiator
- Ceiling Fan(s)
- Wall Unit
- Window Unit(s)
Basement Information
- Windows
- Poured Concrete
- Improved
- Interior Access
- Heated
- Fully Finished
Flooring
- Luxury Vinyl Plank
- Hardwood
Exterior Features
- Frame
Utility Information
- Sewer: Public Sewer
- Fuel: Natural Gas
Stories
- 4
Living Area
- 1,867 sqft
Location
Disclaimer: Copyright 2025 Bright MLS IDX. All rights reserved. This information is deemed reliable, but not guaranteed. The information being provided is for consumers’ personal, non-commercial use and may not be used for any purpose other than to identify prospective properties consumers may be interested in purchasing. Data last updated 1/17/25 17:09





Description