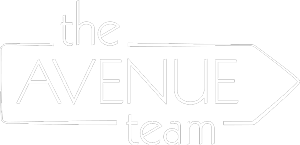


Listing Courtesy of: BRIGHT IDX / Century 21 Veterans-Newtown
800 Red Lion Road Philadelphia, PA 19115
Active (1 Days)
$578,999
MLS #:
PAPH2515302
PAPH2515302
Taxes
$7,752(2024)
$7,752(2024)
Lot Size
10,572 SQFT
10,572 SQFT
Type
Single-Family Home
Single-Family Home
Year Built
2007
2007
Style
Colonial
Colonial
School District
Philadelphia City
Philadelphia City
County
Philadelphia County
Philadelphia County
Listed By
Marsha Hick, Century 21 Veterans
Source
BRIGHT IDX
Last checked Jul 12 2025 at 12:44 AM GMT+0000
BRIGHT IDX
Last checked Jul 12 2025 at 12:44 AM GMT+0000
Bathroom Details
- Full Bathrooms: 2
- Half Bathroom: 1
Interior Features
- Ceiling Fan(s)
- Kitchen - Eat-In
- Attic
- Bathroom - Stall Shower
- Built-In Microwave
- Dishwasher
- Disposal
- Dryer - Gas
- Dryer - Front Loading
- Exhaust Fan
- Oven - Self Cleaning
- Washer
- Washer - Front Loading
Subdivision
- None Available
Property Features
- Above Grade
- Below Grade
- Fireplace: Gas/Propane
- Foundation: Concrete Perimeter
Heating and Cooling
- Forced Air
- Central A/C
Basement Information
- Full
Exterior Features
- Stucco
- Vinyl Siding
Utility Information
- Sewer: Public Sewer
- Fuel: Natural Gas
Stories
- 2
Living Area
- 2,784 sqft
Location
Disclaimer: Copyright 2025 Bright MLS IDX. All rights reserved. This information is deemed reliable, but not guaranteed. The information being provided is for consumers’ personal, non-commercial use and may not be used for any purpose other than to identify prospective properties consumers may be interested in purchasing. Data last updated 7/11/25 17:44




Description