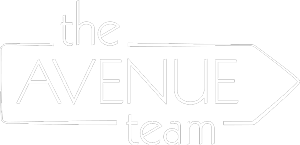


Listing Courtesy of: BRIGHT IDX / Coldwell Banker Realty / Michael Scipione
907 S Schell Street Philadelphia, PA 19147
Active (3 Days)
$525,000
OPEN HOUSE TIMES
-
OPENSun, Jan 1212 noon - 1:00 pm
Description
Brand New Construction in the heart of Bella Vista and the Italian Market, located on a private street, with a 10 Year Tax Abatement*. This 2 Bedroom, 2.5 Bathroom beauty was built with attention to detail. Wide plank hardwood flooring is throughout. On the first floor you will find a modern white, flat panel kitchen with quartz countertops that continue up the backsplash and stainless steel appliances. The 2nd Floor you will find an ensuite bedroom with it’s own private bathroom, complete with a porcelain tiled bathroom and matte black fixtures. The 3rd Floor is also another ensuite bedroom with another private bathroom with matte black fixtures. A spiral staircase continues up onto the roof deck that provides incredible views of the city. Downstairs is a fully finished basement with laundry, living space and a powder room for convenience. With a WalkScore of 98, 907 S Schell St is located in a Walker’s Paradise, just steps away from some of the neighborhoods best amenities, including; DiBruno’s, Claudio, Anthony’s Coffee House, Villa DiRoma, Paffutto, Angelo’s Pizzeria, Alice and many more.
MLS #:
PAPH2433450
PAPH2433450
Taxes
$1,529(2024)
$1,529(2024)
Lot Size
330 SQFT
330 SQFT
Type
Townhouse
Townhouse
Year Built
2024
2024
Style
Trinity
Trinity
School District
The School District of Philadelphia
The School District of Philadelphia
County
Philadelphia County
Philadelphia County
Listed By
Michael Scipione, Coldwell Banker Realty
Source
BRIGHT IDX
Last checked Jan 10 2025 at 8:05 AM GMT+0000
BRIGHT IDX
Last checked Jan 10 2025 at 8:05 AM GMT+0000
Bathroom Details
- Full Bathrooms: 2
- Half Bathroom: 1
Interior Features
- Oven/Range - Electric
- Stainless Steel Appliances
- Refrigerator
- Microwave
- Dishwasher
- Built-In Microwave
- Wood Floors
- Bathroom - Tub Shower
- Spiral Staircase
- Bathroom - Stall Shower
- Floor Plan - Open
- Combination Kitchen/Living
- Combination Kitchen/Dining
- Combination Dining/Living
- Kitchen - Eat-In
Subdivision
- Bella Vista
Property Features
- Below Grade
- Above Grade
- Foundation: Brick/Mortar
Heating and Cooling
- Forced Air
- Central A/C
Basement Information
- Heated
- Fully Finished
Flooring
- Tile/Brick
- Wood
- Hardwood
Exterior Features
- Vinyl Siding
- Glass
- Brick
- Masonry
Utility Information
- Sewer: Public Sewer
- Fuel: Natural Gas
Stories
- 3
Living Area
- 1,350 sqft
Location
Disclaimer: Copyright 2025 Bright MLS IDX. All rights reserved. This information is deemed reliable, but not guaranteed. The information being provided is for consumers’ personal, non-commercial use and may not be used for any purpose other than to identify prospective properties consumers may be interested in purchasing. Data last updated 1/10/25 00:05



