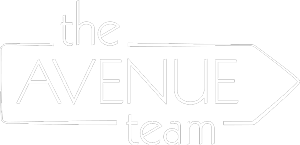


Listing Courtesy of: BRIGHT IDX / Compass Pennsylvania, LLC
9111 Bustleton Avenue Philadelphia, PA 19115
Pending (16 Days)
$460,000
MLS #:
PAPH2481782
PAPH2481782
Taxes
$5,846(2024)
$5,846(2024)
Lot Size
10,000 SQFT
10,000 SQFT
Type
Single-Family Home
Single-Family Home
Year Built
1981
1981
Style
Split Level
Split Level
School District
Philadelphia City
Philadelphia City
County
Philadelphia County
Philadelphia County
Listed By
Adrian P. Carranza, Compass Pennsylvania, LLC
Source
BRIGHT IDX
Last checked Jun 1 2025 at 2:51 PM GMT+0000
BRIGHT IDX
Last checked Jun 1 2025 at 2:51 PM GMT+0000
Bathroom Details
- Full Bathrooms: 2
- Half Bathroom: 1
Subdivision
- Philadelphia
Property Features
- Above Grade
- Below Grade
- Foundation: Concrete Perimeter
Heating and Cooling
- Forced Air
- Central A/C
Basement Information
- Fully Finished
Exterior Features
- Frame
Utility Information
- Sewer: Public Sewer
- Fuel: Natural Gas
Stories
- 2
Living Area
- 1,788 sqft
Location
Disclaimer: Copyright 2025 Bright MLS IDX. All rights reserved. This information is deemed reliable, but not guaranteed. The information being provided is for consumers’ personal, non-commercial use and may not be used for any purpose other than to identify prospective properties consumers may be interested in purchasing. Data last updated 6/1/25 07:51




Description