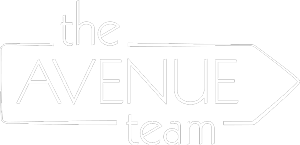


Listing Courtesy of: BRIGHT IDX / eXp Realty, LLC
4 Winfield Avenue Upper Darby, PA 19082
Pending (22 Days)
$259,000
MLS #:
PADE2080436
PADE2080436
Taxes
$4,837(2023)
$4,837(2023)
Lot Size
3,920 SQFT
3,920 SQFT
Type
Single-Family Home
Single-Family Home
Year Built
1920
1920
Style
Airlite
Airlite
School District
Upper Darby
Upper Darby
County
Delaware County
Delaware County
Listed By
Justin Stuardi, eXp Realty, LLC
Source
BRIGHT IDX
Last checked Dec 26 2024 at 10:28 PM GMT+0000
BRIGHT IDX
Last checked Dec 26 2024 at 10:28 PM GMT+0000
Bathroom Details
- Full Bathroom: 1
- Half Bathroom: 1
Interior Features
- Water Heater
- Washer
- Six Burner Stove
- Refrigerator
- Oven/Range - Gas
- Dryer
- Dishwasher
- Commercial Range
- Wood Floors
- Exposed Beams
- Combination Kitchen/Dining
- Built-Ins
- Kitchen - Eat-In
- Attic/House Fan
Subdivision
- Beverly Hills
Property Features
- Below Grade
- Above Grade
- Fireplace: Wood
- Fireplace: Stone
- Foundation: Stone
Heating and Cooling
- Hot Water
- Wall Unit
Basement Information
- Full
Flooring
- Hardwood
Exterior Features
- Stucco
- Roof: Shingle
Utility Information
- Sewer: Public Sewer
- Fuel: Oil
School Information
- Elementary School: Highland Park
- Middle School: Beverly Hills
- High School: Upper Darby Senior
Parking
- Shared Driveway
Stories
- 2
Living Area
- 1,569 sqft
Location
Disclaimer: Copyright 2024 Bright MLS IDX. All rights reserved. This information is deemed reliable, but not guaranteed. The information being provided is for consumers’ personal, non-commercial use and may not be used for any purpose other than to identify prospective properties consumers may be interested in purchasing. Data last updated 12/26/24 14:28





Description